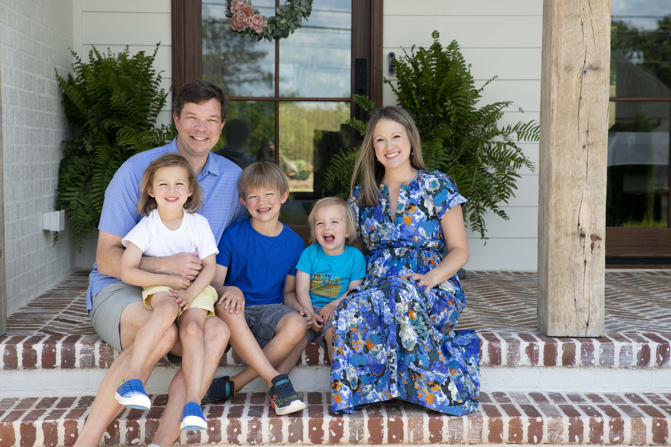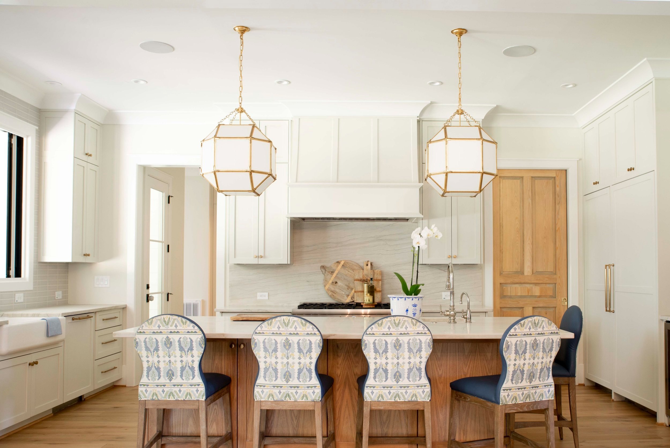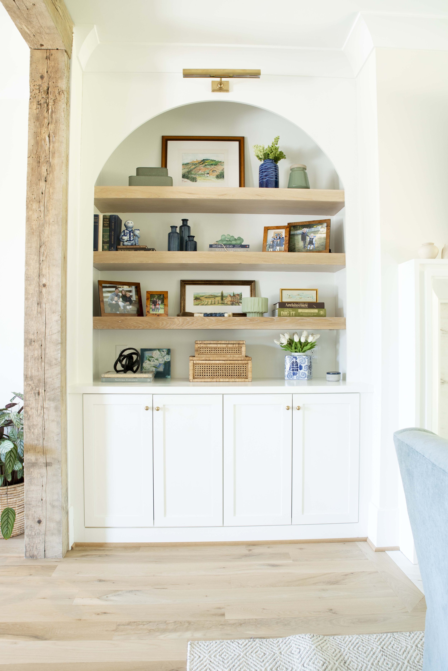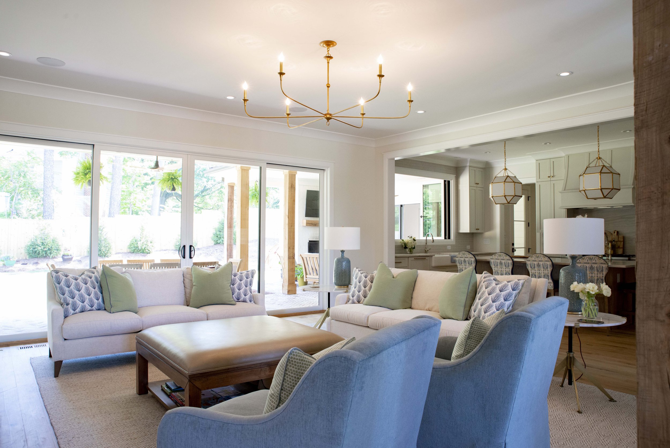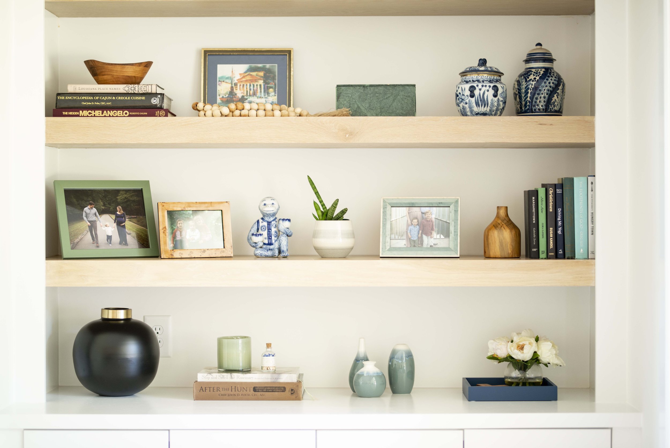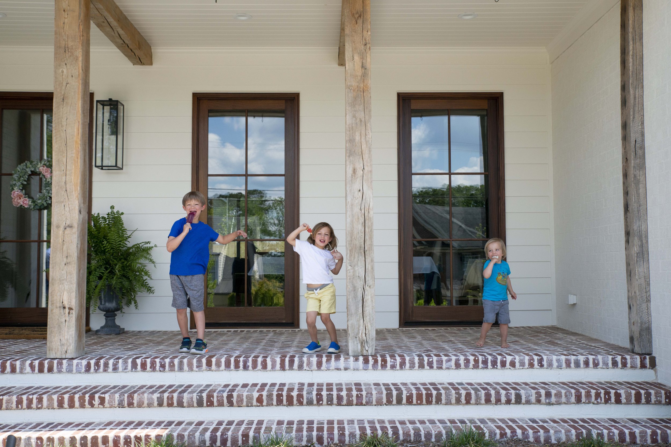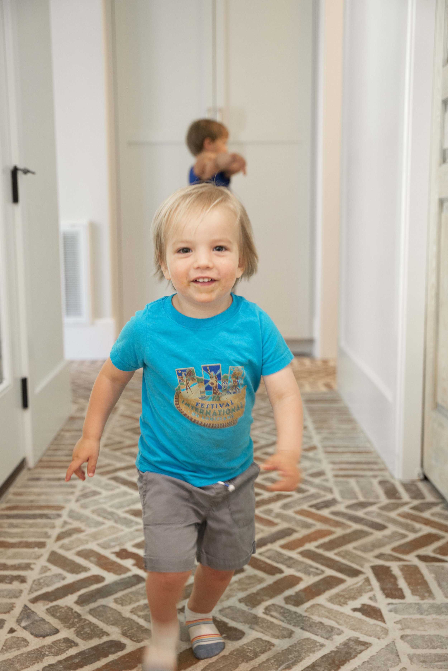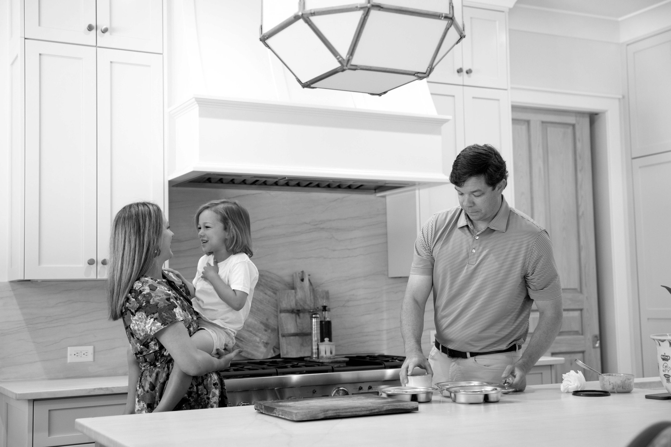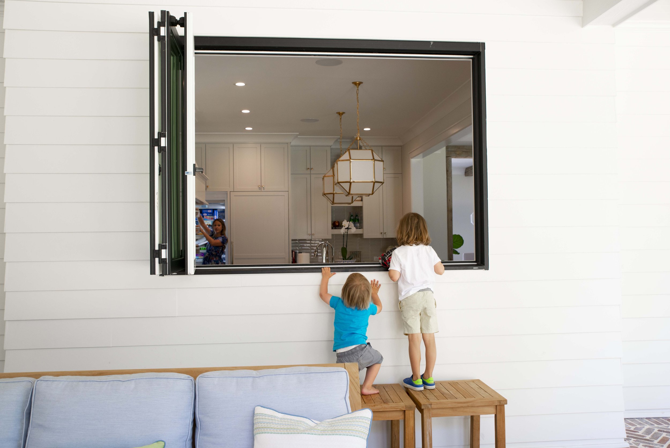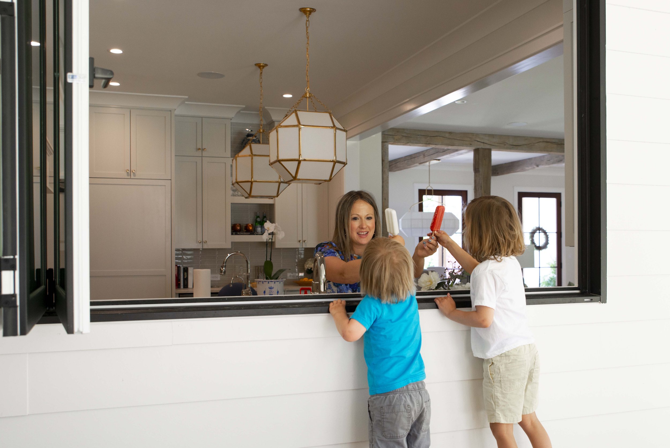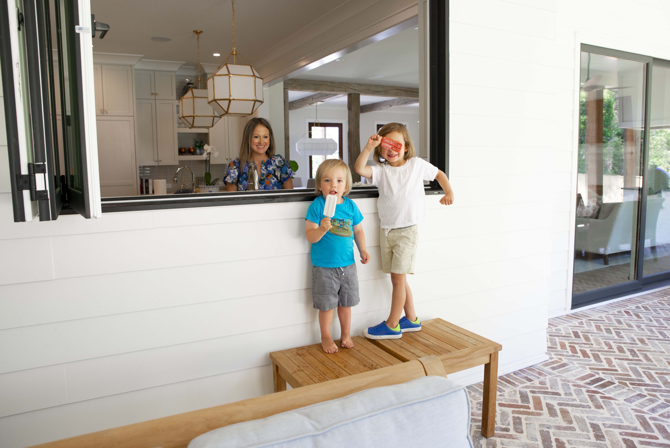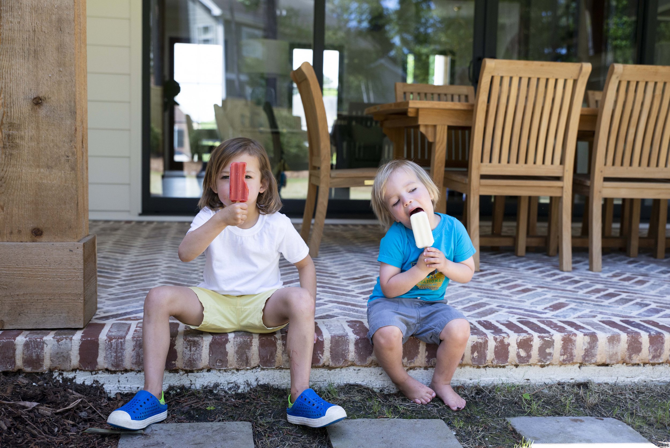Thoughtfully Threaded together
A Busy Family of Five with Louisiana Ties Pays Homage to their Roots in Raleigh’s North Hills Neighborhood
When Miles and Elizabeth Bruder started searching for their forever home, they knew they didn’t want to look very far away. They loved their neighborhood, nestled in the heart of North Hills, for its proximity to Raleigh’s Midtown district but balanced by gracious lots that offered room for little feet to explore the wonders of the outdoors.
After a series of synchronistic events, Miles and Elizabeth found their spot just around the corner and didn’t waste any time enlisting the talented team of Paul Baggett and Allure Homes. When initially meeting with Paul, the Bruders shared their dream of blending their past with their present. They challenged him with honoring and preserving many of the architectural influences of their Louisiana heritage while respecting the distinct style of their neighborhood and that of the greater Raleigh area.
When I arrived for a tour, Miles met me at the door with a huge, welcoming smile. His genteel spirit was only matched by Elizabeth’s charm as she opened her home to me. Their three boys were busy with Saturday morning activities so Miles and Elizabeth had the rare gift of time to reflect and share their story without moving into their daily zone parenting formation.
One of the most striking features of the home is the aged wood beams that anchor the front porch and seem to announce that “I am a house that is grand but I am also real, rooted in history”. The Raleigh Reclaimed beams were installed by Baggett’s team, a painstaking process of strength and precision, and now invite both form and function when defining the living and dining spaces inside. This sense that reclaimed materials have the unique ability to give a new home warmth and history is something the Bruders appreciated in their hometowns and wanted reflected in this space.
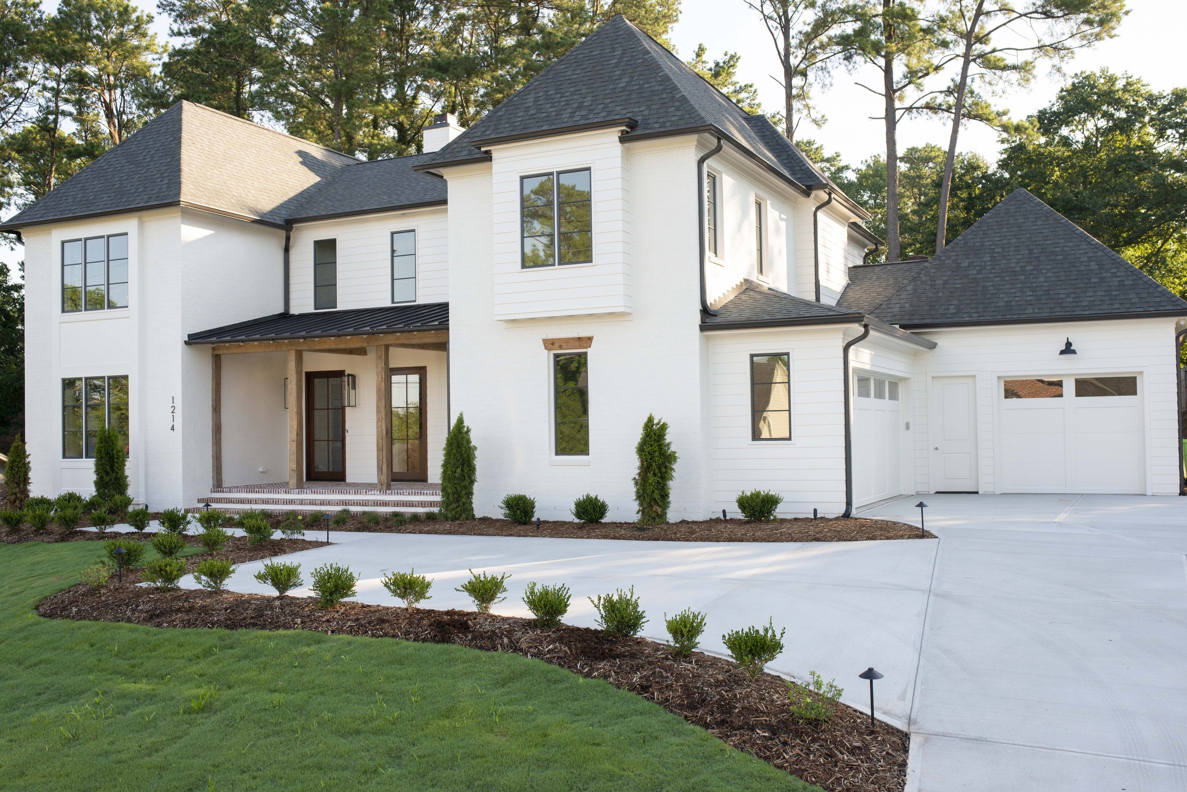
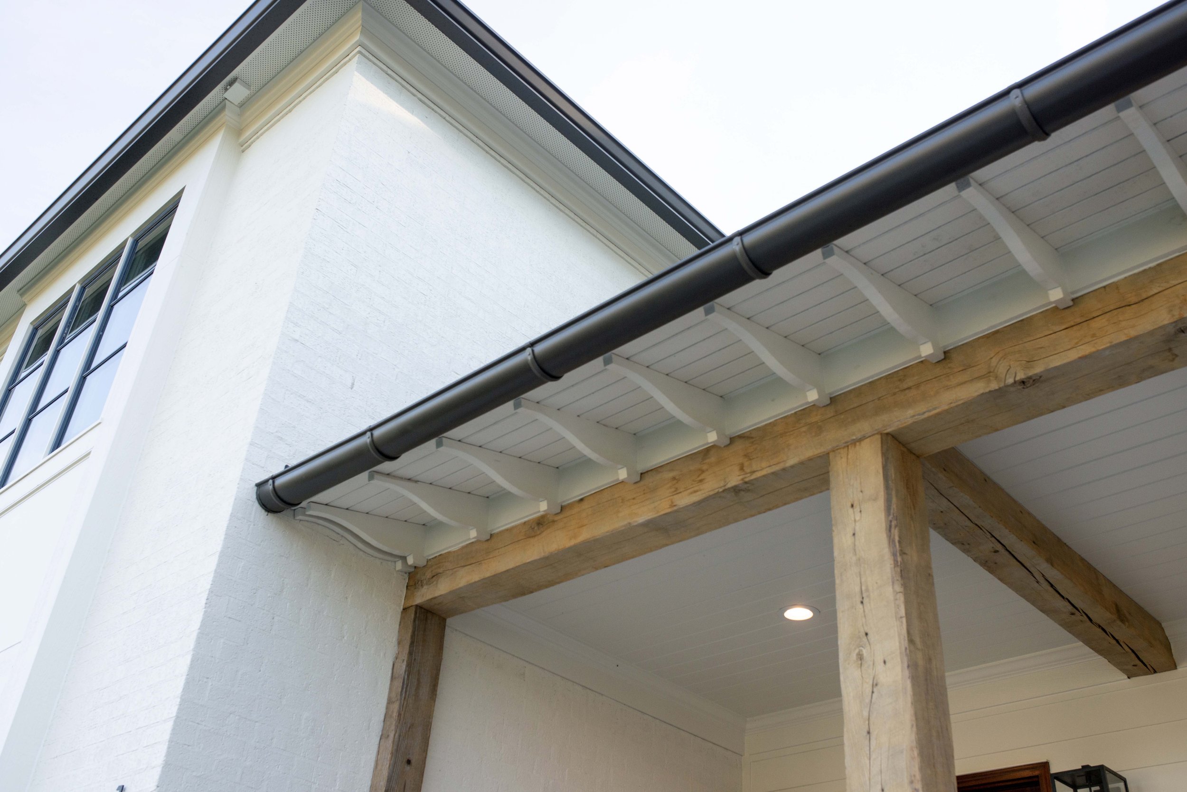
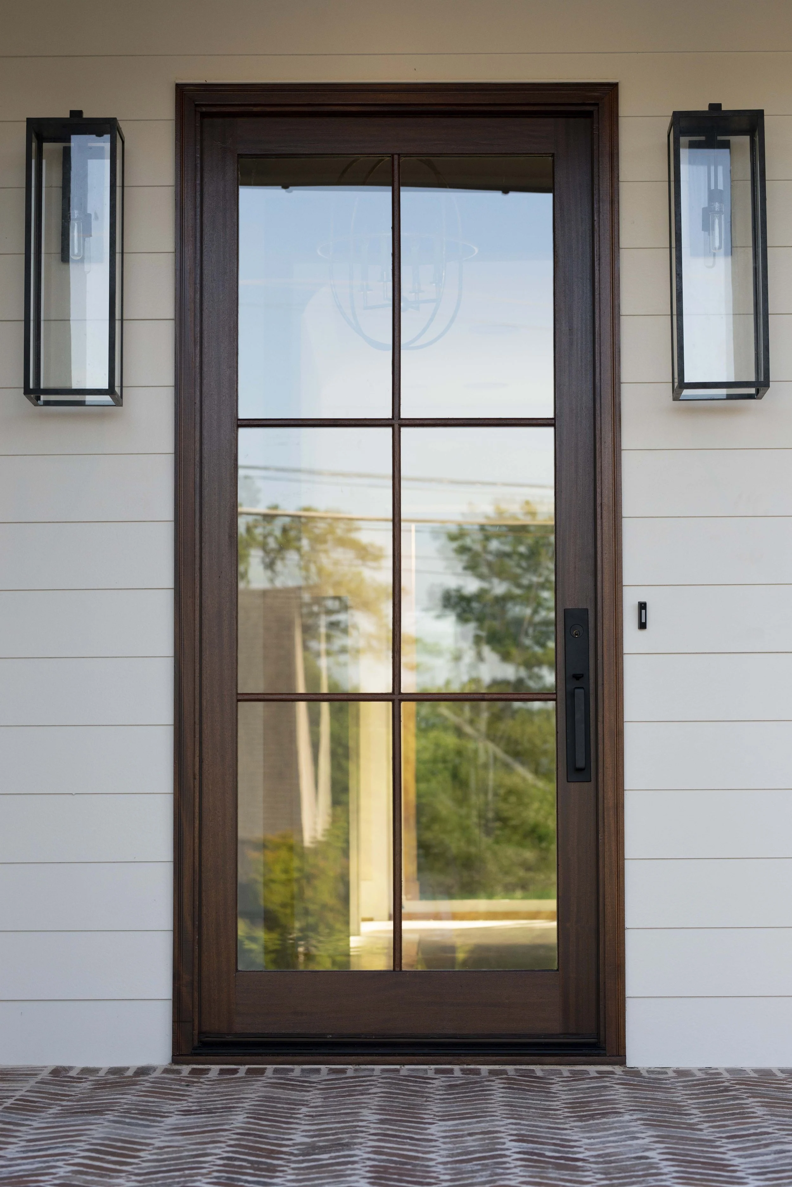
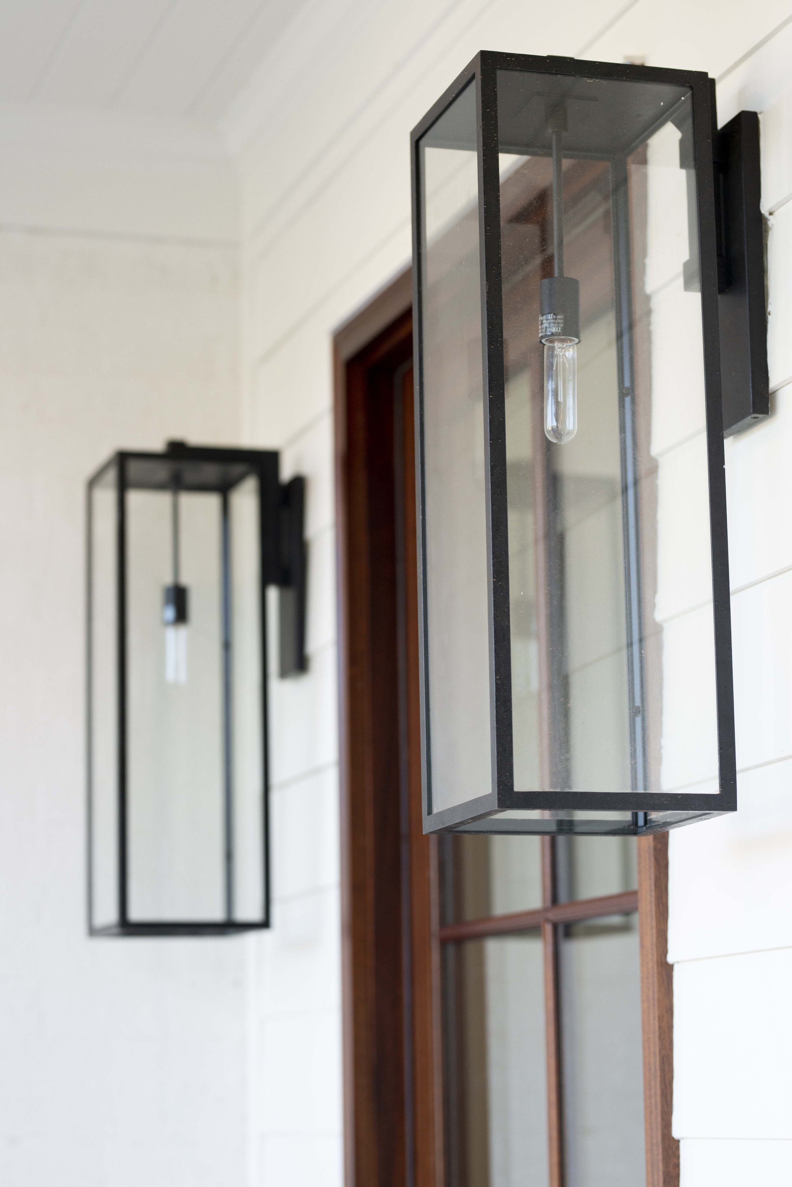
As we walk into the family room, the fireplace is flanked by built-in bookshelves tucked under gentle arches. “We were very thoughtful about incorporating details like archways and symmetry and materials like Cypress and brick into the design”, shares Elizabeth. The family room extends into the kitchen where the giant island holds court in the middle of the space, waiting patiently for its three most frequent visitors to present themselves.
And just like that, the front door opens, the quiet escapes and the excitement begins as I catch a glimpse of how this home really lives. Within minutes the boys have lined the island waiting for lunch. Miles and Elizabeth work in concert prepping variations on the same theme, everything within easy reach as they wash and chop, spread and mix before sliding an adorable collection of bento boxes across the counter to the awaiting cavalry.
After the lunch rush, the boys graciously take me outside to see their favorite space. The Bruders intentionally created an outdoor living area that effortlessly flows from the inside. Whether they’re having family dinner or entertaining friends who also have little ones, no one is far from the action (or oversight!). The living room and kitchen flow into the outdoor dining room and the outdoor seating area, flanked by a beautiful brick fireplace, is adjacent to the boy’s playroom.
It’s popsicle time now, Elizabeth passing frozen fruit treats through the accordion kitchen window. The sun makes quick work of the clean shirts as drips slip down and off little hands. And this moment right here is exactly how this home was meant to be lived in, loved in.

